We are still in the midst of M’s room renovation, but can we talk about the kitchen instead? When I sat down to write this week’s post about the bedroom renovation, I realized that there really is no news. Our optimistic deadline of having the room painted last weekend has come and gone. We are making real progress, but the process of wall prep is quite tedious and entirely unphotogenic. I know that it is going to all come together at an avalanche pace once the painting is done. However, at this point, the project reports are a bit of a bore.
I have been trying to keep the content here cohesive and write about one project at a time, but our dirty little secret is that this house is a hot mess right now. We have a lot of projects in their beginning stages. While we are using our own DIY energy specifically in M’s room, the dining room has been partially demolished with the removal of the wallpaper and some woodwork and lighting that was added in the 1980s. We have also had some electrical work done in the dining room. As soon as the snow stops (will it?), the exterior painting should begin, but the biggest news of all is that this year we will be renovating the the kitchen.
Our Current Kitchen
Whenever I post photos of this room, invariably, someone tells me that they love our kitchen just the way it is. This kitchen is not for us, but if you love it and want to buy anything when we do the demo, please just let me know. I am serious. I would like to keep as much of it out of the landfill as possible. The lights have already been spoken for.
Our chief complaints are as follows:
- Some of the cabinets do not close all the way.
- The lighting is bad, and I cannot see when I am cooking food on the stove.
- The metal cabinets are rusty.
- There is no dishwasher except for us humans.
- Due to plentiful prior rodent activity, many of the cabinets do not seem sanitary.
- There is no water hook-up for a modern fridge.
- The breaker trips if we are using the toaster and the microwave at the same time.
- There are only three feet of prep space and none by the stove.
- The floor looks dirty even when it has just been steamed or mopped.
- There is a proper work triangle, but with all of the appliances hugging the walls, it is too spread out to be efficient.
This kitchen was put in the house by Dorothy in the 1960s, and I imagine that it was beautiful at that time, and it served her well during the years that she lived in BHH. It is a very happy room, and it gets tons of natural light during the daytime. The best thing in the whole kitchen is the original Youngstown metal sink cabinet combo.
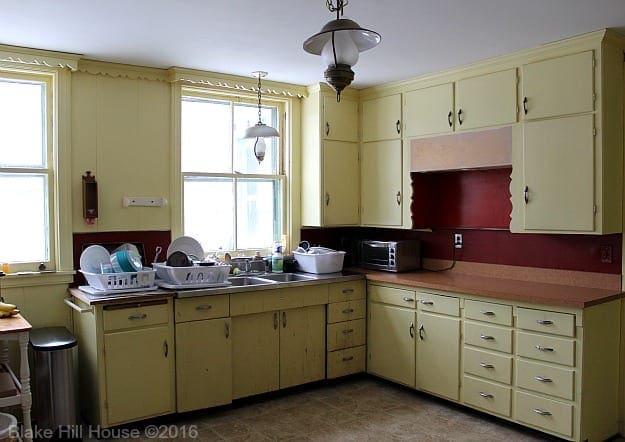
Based on some general research, our Youngstown sink is probably from the 1940s. We believe that Dorothy reused this piece and put in new wood cabinets during her remodel.
The stainless steel sink and sideboards are in great shape, but the rest of the unit is rusty on the interior and exterior.
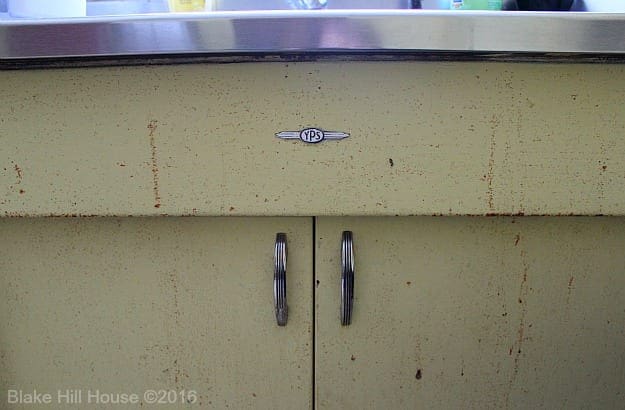
We do not use the drawers or the cabinet. I do keep a few items under the sink.
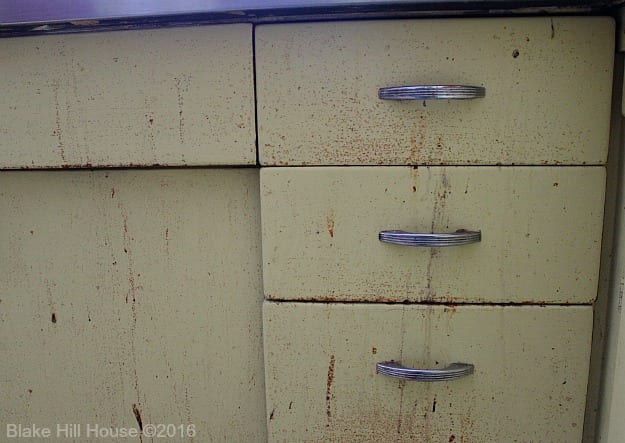
I can imagine how beautiful it would be if it was restored, but I am not going to be the one to bring it back to life. It is pretty special though, so if I cannot find a buyer, I may move it to the basement. I would have a hard time sending it to the landfill.
To the left of the sink, we have two dish drains. We have six people in our family. Imagine all the dishes we use every day. I know that people lived without dishwashers in their homes for hundreds of years, but I feel no guilt by wishing for one. Our efficiency and productivity will increase when we have a dishwasher in this kitchen.
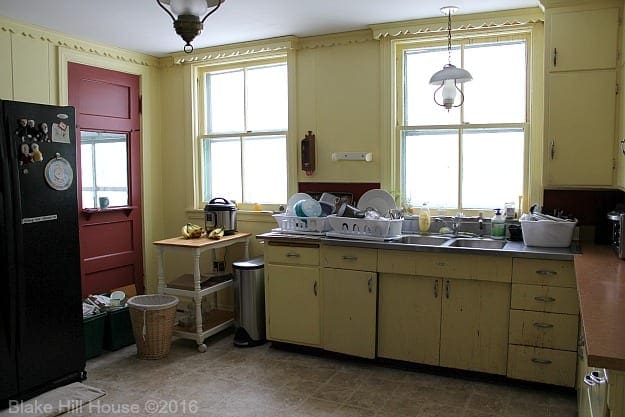
On the opposite wall is the stove. It was placed on the original brick hearth where I assume that a woodburning cookstove used to be. Oh, how I wish I could have seen the original stove. I might not have used it, but I would have found a great place for it here. That exposed brick on the wall is the chimney. The only light on this side of the room comes from the overhead light in the center of the room. When we are standing at the stove our heads eclipse the light, and it is difficult to see what we are doing. Also, without prep space, we have to reach back and forth to the counter, set things on top of the microwave, or use the rolling cart for a flat surface.
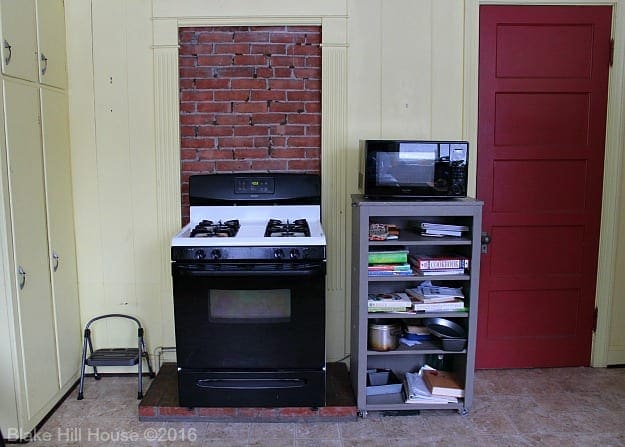
This corner is a complete disaster.
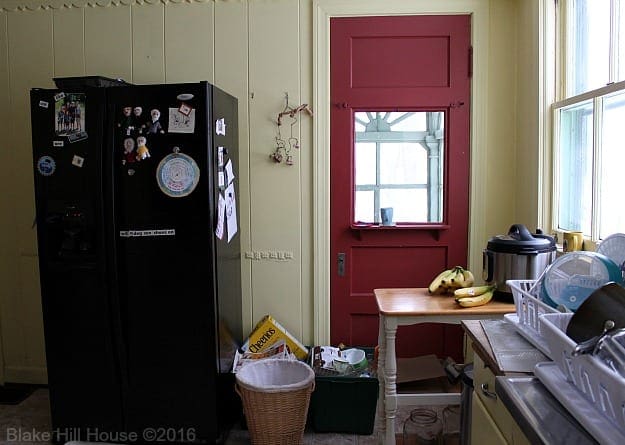
While we could find a new place for the recycle bins, laziness has settled in, and we just keep them right there on the kitchen floor. The basket is where we keep our kitchen rags. We do not use paper towels. The rolling cart moves around the room as needed, and it also holds some of our frequently used small appliances. We love our Instant Pot!
The Plan
While the details are pretty fluid right now, what we do know is that we are gutting it. Everything except the ceiling and one of the walls will be removed. Technically, the walls are staying, but the wallboard will come down. We may have an opportunity to add some insulation to the exterior walls at that time.
In the list above, I mentioned previous rodent activity. When we moved in, I scrubbed and scoured every inch of the kitchen. BHH sat empty for awhile, and the mice took advantage of that. I never want to have to do that kind of job again. It was the worst rodent mess I have ever seen, and I have done my share of dirty jobs. We decided to use only a fraction of the cabinets. It is much easier to keep a few cabinets and drawers clean and we can spot problems right away. Since we are definitely kitchen minimalists, the unusable space has not impacted us very much.
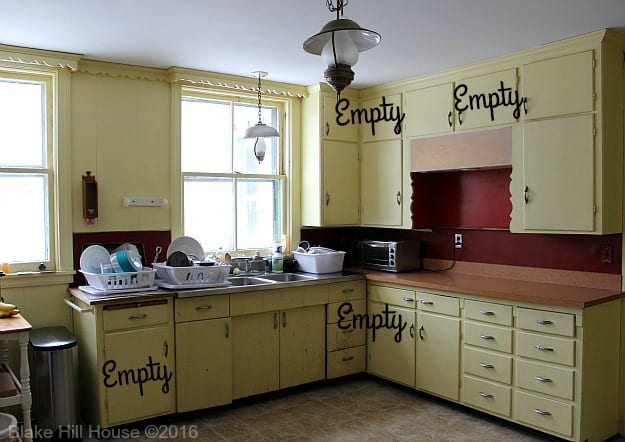
The part of the kitchen that Andy dislikes the most is the floor. He and I both agree that it always looks dirty. It is perfectly preserved vinyl. It looks like something from the 1980s or 1990s so it is likely an upgrade from Dorothy’s original kitchen remodel.
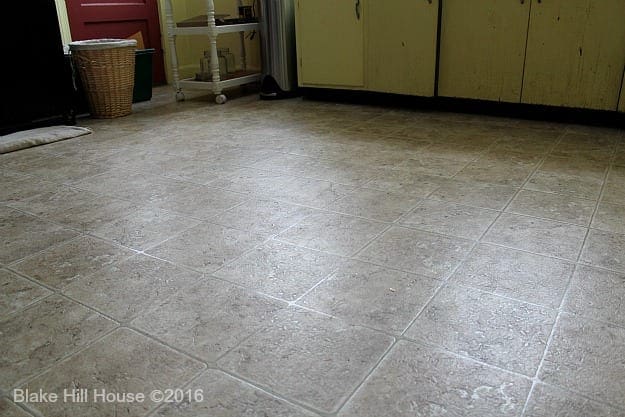
The floor goes all the way through our entry hall and into the butler’s pantry.
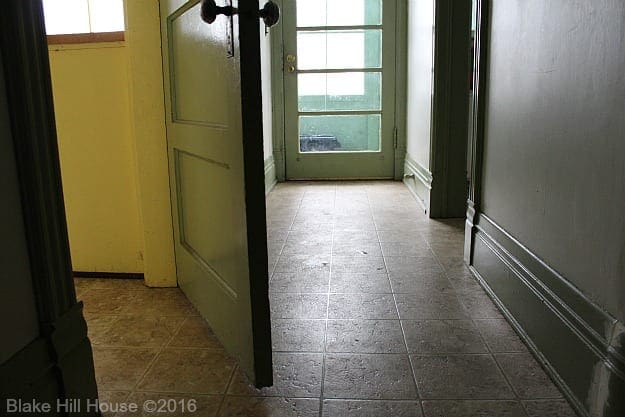
The new kitchen will include the following:
- Cabinets/more cabinets including a kitchen island
- Countertops
- Lighting – overhead canned lighting and decorative lighting
- Flooring
- New appliances – We will definitely get a stove, dishwasher, garbage disposal, and microwave. We may put off getting a new refrigerator until next year although ours currently needs a service call. That may push up our timeline for a new fridge.
- Insulation on the exterior wall
- More electrical outlets on a different circuit
- Water hook-up for the fridge
There is also a phase II plan that includes taking out part of one wall. There is a small porch off the kitchen that has no usable entry or exit. It was likely an exterior porch at one time, but it is now enclosed. It contains a beautiful window. We would like to double the size of the door, and turn the porch and part of our current laundry room into an eating nook. We hope to begin phase II next year. However, if the plan falls apart due to cost or unforeseen circumstances, the new kitchen will look great as-is.
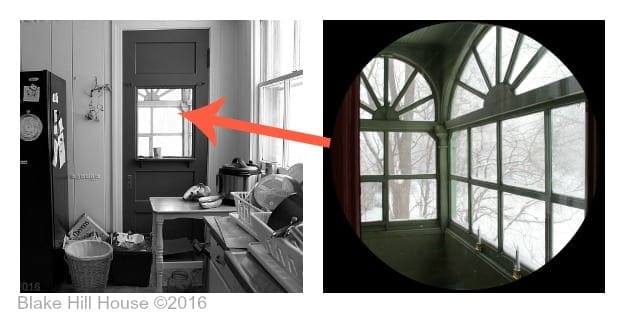
The Process
Andy and I had our first kitchen meeting last week at Lowe’s. It was exciting. It was also completely overwhelming, but that is a post for another day. Friday, Lowe’s will come out to do the official measurements and the lead test. I am crossing my fingers that lead paint abatement will not be a large issue or expense. Due to the fact that the kitchen was remodeled, there might not be too much or any lead paint at all. If you have positive thoughts you would like to send our way, we will accept them gratefully.
If you have some thoughts about our upcoming kitchen remodel, I would love to hear them. Is there something you have in your kitchen that you just love? Is there something you wish you had?



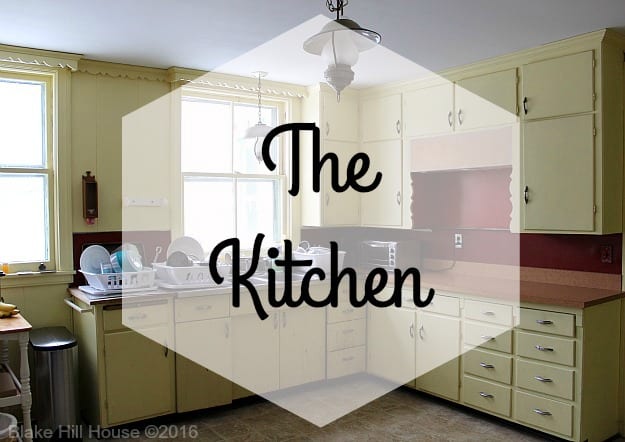

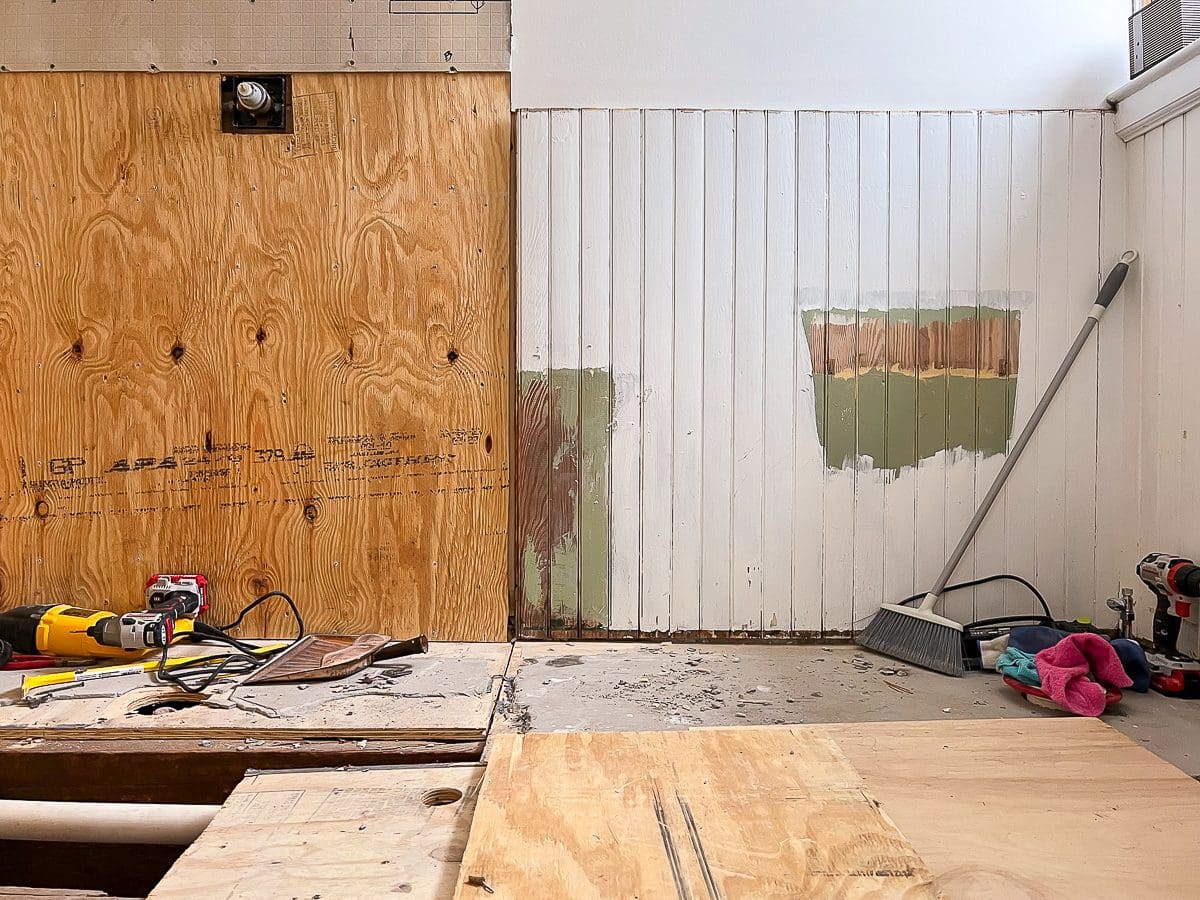
25 Comments
Ame Hughes
I’m very tempted to ask for the trim…but I’m not sure where I’d use it, so I’m going to refrain.
I do like your kitchen as is, but I totally feel you on the lack of prep space, and the lack of light over the stove. Also, no family of more than one person should be without a dishwasher :-p I don’t care how long people got along without them, washing dishes by hand stinks! I’m excited for you and can’t wait to see the full reveal!
Here’s what I wish I had in my kitchen – one of those nifty ceiling mount, round exhaust fans. They look very Jetsons-esque, but I think the shininess of it would work okay with my vintage fluorescent light fixture. I also wish I had vintage counters with steel wraps, and the original kitchen floor, but hey, our current counters work alright (but I hate the floor).
I’ve stalled majorly on my kitchen refurb. I’m pretty sure you’ll be done with yours before I’m done with mine.
Stacy
We are so over washing dishes by hand. 😀 Based on your kitchen wish list, my sink unit would fit right in at your house. What kind of floor do you have? We do not have any venting in our kitchen right now either. We often set off the smoke alarm.
Ame
Your sink unit would totally fit in just right for my dream kitchen – however, I have zero desire to rehab rusty doors hahaha
We have ceramic tile floors in the kitchen, breakfast nook, back hall, and the downstairs bathrooms. It’s not my favorite thing in the world. I drop dishes and glasses all the time, and they don’t stand a chance on ceramic tile.
I rarely set off smoke alarms…I think we possibly don’t have enough of them, because I am a terrible cook :p
Stacy
Are you sure? 😀 I hear fixing rusty metal is super satisfying at the end. 🙂 I think we plan to skip tile. We looked at it, but in our minds, we cannot seem to make it fit in with the character of the rest of the house.
Christine
I totally feel you on washing dishes by hand! Before we bought our current house, we rented a house built in the early 1900s that had no dishwasher — and we spent 10 years there. It had the original cabinets and laminate countertop and floors that were so old, every time I wiped them up, color from the laminate came off onto the dishcloth. There were unusable cabinets and things never felt like they could be clean.
We’re now own an even older house with a kitchen that’s a mishmash of 1940s/1950s upper cabinets and an early 2000s DIY update to the lowers. It’s better, but still not exactly to our taste. The counters at least wipe clean and we have a dishwasher that works wonderfully. The dishwasher was really the only thing I cared about in whatever house we ended up buying.
I’m looking forward to your progress! You have a great space to work with.
Stacy
That sounds challenging. I’m not someone who has to have everything perfectly clean, but a certain level of cleanliness is absolutely required. It really bothers me that my cabinets do not feel sanitary. I care about our kitchen, but I have given the most thought to the dishwasher. 😀 I am pretty practical. I can imagine that having one in your home now feels great.
Kelly
So excited! I love vintage and I can just imagine Dorothy in her brand new kitchen, but I’m totally excited for your family to also have a *new* kitchen! This is going to fun to watch! I love your house, it is just beautiful. Those tall doors – swoon!
I really need to upgrade my 90’s kitchen, but the price of remodeling kitchens has my heart palpitating. My friend just got an estimate for a master bath remodel and it was $22k – so crazy! Well not crazy, but a lot of money.
Things I would want with a remodel: Hanging pot rack, I love to cook and it would be so nice not to have to dig stuff out of cabinets. And, the pull out trash cans. I can not stand seeing a trash can out in a kitchen. And the vertical storage for sheet pans, etc. Pull out spice rack.
Did you see Chris loves Julia’s kitchen remodel? They had a bunch of cool features they added.
Good luck! I’ll be reading along and happy for you! Sending up good thoughts for smooth sailing.
Stacy
I think Dorothy must have been so proud of that kitchen. I bet it gleamed when it was brand new. I have never had a brand new kitchen. It is very exciting. You are right that remodeling is not easy on the budget. We are hoping that a combination of DIY and using the experts will allow us to have a kitchen that looks high end but does not cost as much. When we bought the house, we knew the kitchen would be gutted. We have been planning for it now that we have the house structure stabilized.
Thank you for your ideas. I love the idea of pull-out trash cans for sure. Also, thanks for the reminder about vertical storage for sheet pans. I’m going to put that on my list! 🙂 I did see Chris Loves Julia’s kitchen. It looks terrific. I’ve been thinking about that pot filler.
Julia at Home on 129 Acres
On the have list: island. We added an island to our current kitchen, and I love having the extra prep and storage space. On the have not list: ceramic tile. We have it currently, and it’s chipped and hard to stand on. We’re looking forward to replacing it when we do our reno.
I totally don’t blame you for doing a complete gut. We have rodent issues too, and I feel like the only way to truly resolve them will be by replacing everything.
My biggest issue with any kitchen redo is the lay out. Finding the best way to fit everything in an efficient configuration. I’d love hear about your process for working through that.
Stacy
Thanks, Julia. I will write more after we have had some more meetings. I had your same concerns about layout, and it has been interesting figuring it all out. I’m sorry that you have rodent issues too. *shudder* I think the mice and I can get along as long as they stay in the basement. 🙂 It’s funny that you mention ceramic tile. That was the sticking point in this remodel plan, and it made me change my mind about everything. I don’t care for it either.
Jamie
How exciting that you are starting on your major kitchen overhaul. It sounds like you have a strong idea of how those kitchen would be improved from a functional standpoint. I’m so excited to follow along!
We don’t have a lot of counter space but we do have a stand-alone island, and it makes all the difference. Our island doesn’t exactly work with stools though, and I wish it did. Having some seating in our kitchen is definitely on our wish list.
I can completely sympathize re: the kitchen floor. We have a laminate/vinyl floor that has seen better days. It’s peeling in a few places and it always looks dirty, regardless of how much I mop/scrub it. Looking forward to seeing what you choose for your flooring option!
Stacy
Thanks, Jamie. Yes, the function will be greatly improved. Regarding floors: Laminate and vinyl can look quite nice, but when they go bad, they go really bad. 😀
Gayle
I would say don’t skimp on the interior of the cupboards,… those little extras are what makes the kitchen easier to use and keep efficient. Personally I hate appliances on the counters,.. so any way I could hide them or have a place for them would suit me. I have double wall oven and I LOVE it!! microwave and toaster are in the pantry. Also gas cooktop,.. LOVE!! We both like to cook so a working efficient kitchen is important. When you go for the fridge with six people in the house perhaps consider one of those fridges without a freezer and perhaps a separate freezer in the pantry,.. If not I love our freezer on the bottom, double doors model. I’m looking forward to seeing the progress, and what you pick out.
Stacy
Thanks, Gayle. I am going to put your suggestions on my list. We will have a cabinet that will work really well for small appliances. My pantry is large, but it does not have electrical outlets. Thanks for weighing in on the fridge too. I appreciate your thoughts.
Aileen
I look forward to seeing how your kitchen project progresses! It looks like you have a lot of space to work with. I have a disastrous old house kitchen right now, but with kids in college, we have to put off doing any real work on it. I will vicariously enjoy your new kitchen!
Stacy
Thanks, Aileen. You are doing the most important thing: getting your kids launched. 😀
Joy
I love your kitchen too, but completely understand the issues it has and see why you’d want an update. Those cabinet handles are too cute though!
I envy your butler’s pantry even though I haven’t seen it. I’ve always wanted a pantry. Not sure why–I don’t store a ton of extra food, but just love the thought of it.
Looking forward to pictures of the in between and after!
Stacy
I plan to salvage those handles, and I hope to find someone who would like to buy them. I think they are pretty cute too. The butler’s pantry is pretty interesting. As we move forward, I will take some photos. We have a regular pantry in the kitchen, and we use our Butler’s pantry as a catch-all entry point for mail, pet supplies, etc…
Marti
I just discovered your blog and I’m really excited to follow along with your kitchen renovation!
Stacy
Welcome! Thank you for following. I have added your blog to my Feedly, and I am excited to find out all about your projects too. 🙂
Stacey
This is going to be so much fun! Well fun to watch..maybe not so much fun to live through. Your kitchen will be great!
If I could add something in to my kitchen I would add a separate ice maker. We never seem to have enough.
Happy TOHOT. 🙂
Stacy
Ha ha! 🙂 It is going to be a little rough around here for awhile. Thank you for the suggestion too. That is a good idea. The plan is currently in place, but we get a new fridge next year, and more ice is something I will take into consideration.
Stacey
We have double ovens and I do love that. We actually use both during gatherings. If I had a wish of any kind, I’d wish for a separate ice maker. When we have those gatherings we always have to buy ice. First world problems, right?
I’m sure enjoying your process. So glad you are sharing it. 🙂
Stacy
It’s funny that you mention ice, Stacey. You are not the first person who has told us that they wish they had a separate ice maker. 🙂
Vanessa
I know I am a year and a half late to this post but “it’s time” for that kitchen to take a hike!