It is almost 2017, and clearly, work on BHH has slowed down for us considerably. We like to head into the holiday season with very little on our plates. The holidays are busy enough without the upheaval of a renovation in progress. While the actual work eases up, we are always thinking about our next project.
Currently, I am creating the budget and plan for our One Room Challenge™ room. The next One Room Challenge™ begins in April. While I am not ready to reveal our challenge secrets right now, I can tell you that we are very excited about the room we will be renovating. It is going to change our day-to-day life considerably, but it is also going to take a ton of work.
Between January and April, we have time to work on a smaller project, and we want your input. We have narrowed the choices down to two rooms, and we are going to let all of you decide which project we should tackle next. I am going to write about the first room in today’s post. On Monday, I will post about the second room. At the end of that post, there will be a poll, and I invite all of you to vote for the project you want to see us complete during the early months of 2017.
Some Notes About Both Projects
To help you make your decision, here are a few things to consider: The budget for both projects is about the same. Also, the workload for both is nearly the same. Both projects are straightforward, and we do not expect any major surprises. Each contains work that we enjoy and work that we do not. Typical. Keeping that in mind, let me tell you about the first possible project.
Choice #1: The Upstairs Hall
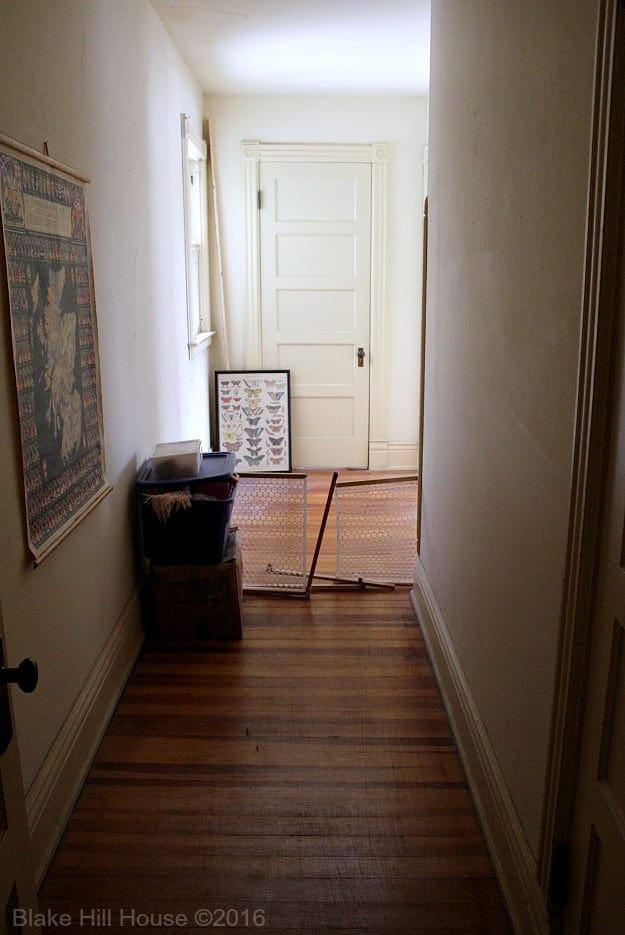
This hall leads to the boys’ bedrooms, and it needs a lot of love. It may a good time to apologize for the mess in the photos that I am posting. For full effect, I decided to share the real deal, warts and all. I could lie and tell you that we were the victims of a looting, but the truth is that we just let everything get out of hand. Very out of hand.
At the end of the hall is a closet with a built-in cabinet with drawers. I am so embarrassed, but this is what it looks like right now. I cannot even close the upper doors.
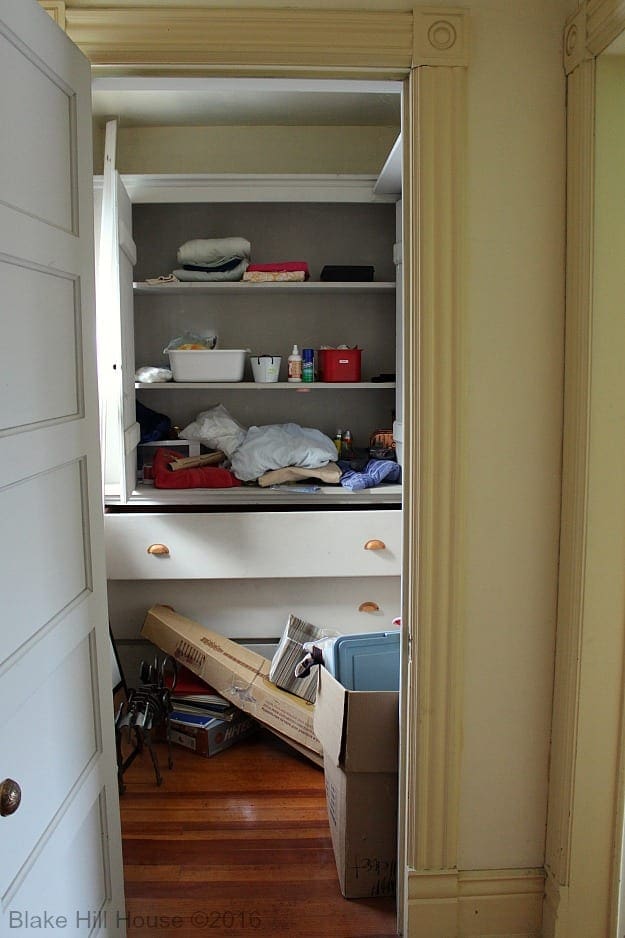

It is presently a dumping ground, but once it is spruced up, we will use it to store linens and extra toiletries. I may also reserve the upper portion for overflow from the boys’ rooms. They do not have much storage in their bedrooms.
The Repair Plan
First, everything, and I do mean everything, needs to be painted. However, before we can paint, the walls and ceiling need to be repaired. Deep breath.
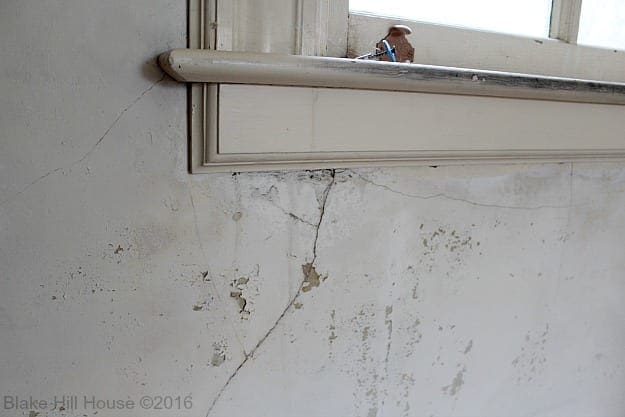

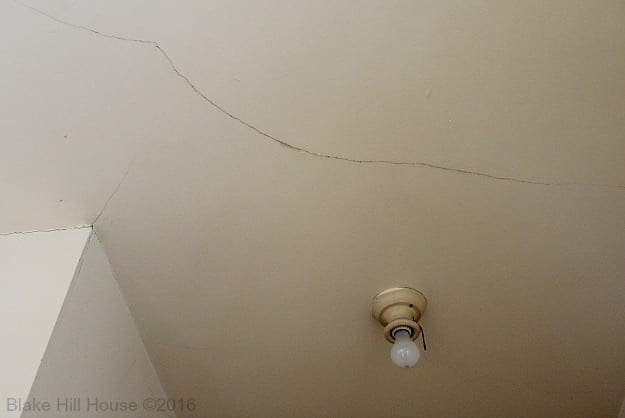

There are significant cracks that need repair throughout the hall. In addition to the walls, both windows need a complete overhaul. They have broken sash cords and chipping/peeling paint. I want to turn one of the windows into a functioning emergency exit for the boys.
Next, the upstairs hall has two light fixtures, a wall sconce and an overhead fixture with a pull chain.
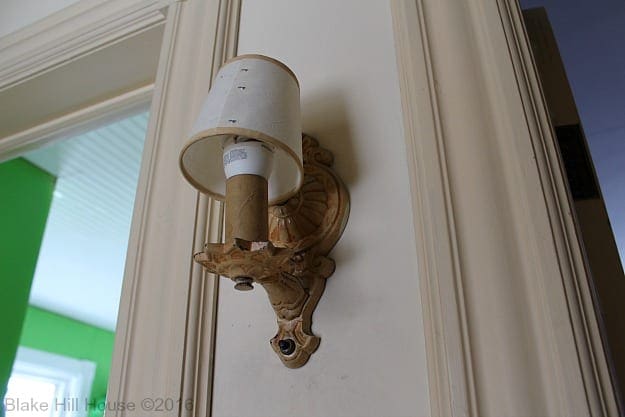

I would like to get a new shade for the sconce and try to restore the fixture back to its original state as much as possible.
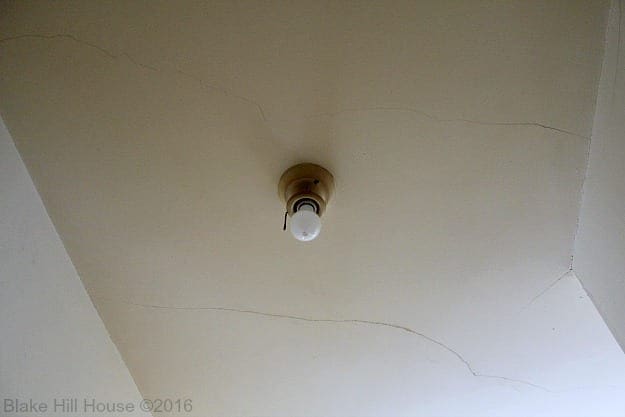

The overhead light does not work. We have tried some things, but we need an electrician to come over and tell us what is wrong with it. This fixture also needs to be restored, and I plan to make a custom shade to minimize the bare bulb interrogation lighting effect. We will do some research to find out more about the sconce and the overhead light before we make changes.
Lastly, the hardware needs restoration. A layer of peachy beige-colored paint covers every piece. I have stopped wondering why this is a thing. I just get out my crockpot and scrubbing tools and get to work.
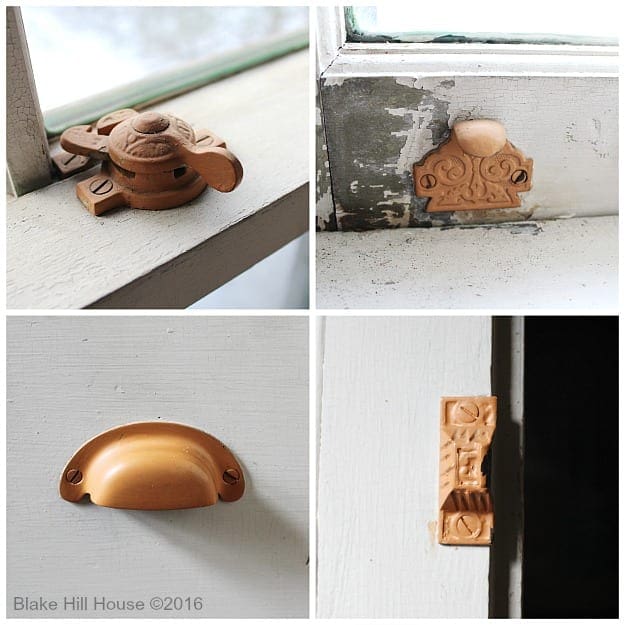

The Decorating Plan
Let’s look at the first picture again:



We will put a picture rail on the left side. Below the picture rail, we will stick with a light, neutral paint. Above the picture rail, including the ceiling, we will either stencil, wallpaper or use a more dramatic darker color. We have several Cavallini Paper posters to hang, and we will add a new rug runner.
The closet will have a similar neutral color scheme, and I will create a storage system inside the built-in.
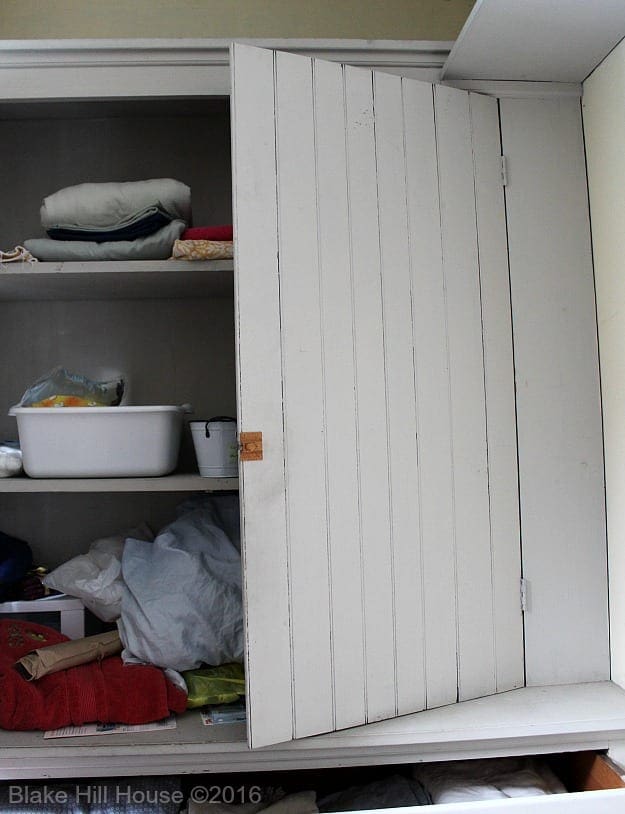

Lastly, we will replace that sad baby gate. We keep this area gated off to keep Millie out of the boys’ rooms. There is a door that we could close, but I like to leave it open so the heat circulates properly through the second floor. Also, I do not like shutting off the boys from the rest of the family. I plan to install a gate that we can open and close instead of step over. We have all tumbled over that decrepit piece of junk more than once.
So, that is option #1. Do you have any questions or comments so far? We are happy to address any concerns you might have. I will post option #2 on Monday. See you then. Have a great weekend!





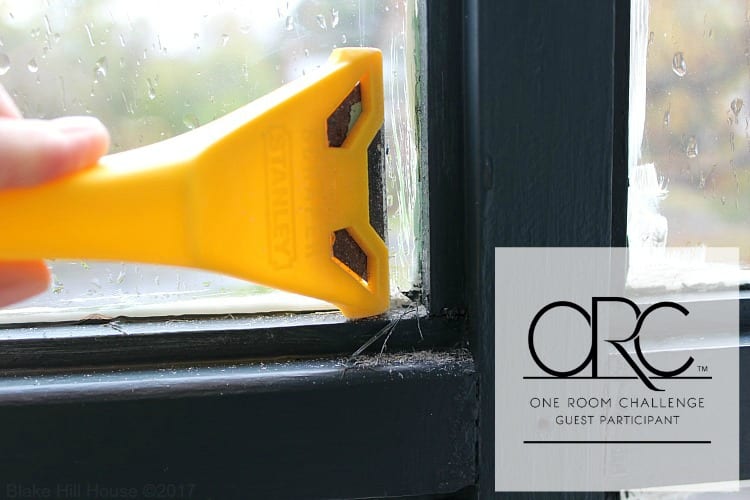
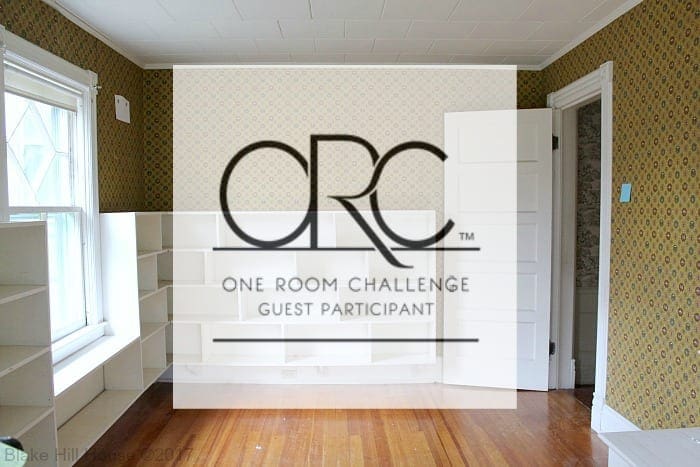
2 Comments
Andrea Matters
If it involves establishing a good emergency route for your children, I would vote for this project without even seeing the second option! (Unless it, too, includes a major safety component.) Whichever you choose, I’m sure it will be wonderful. Isn’t stripping hardware the best? I mean, I want to slap the person who first painted it, and it’s a tedious job, but it’s so exciting to see the long-hidden surfaces come to light.
Stacy
We currently have safety protocols in place for both floors. This would just be closer.