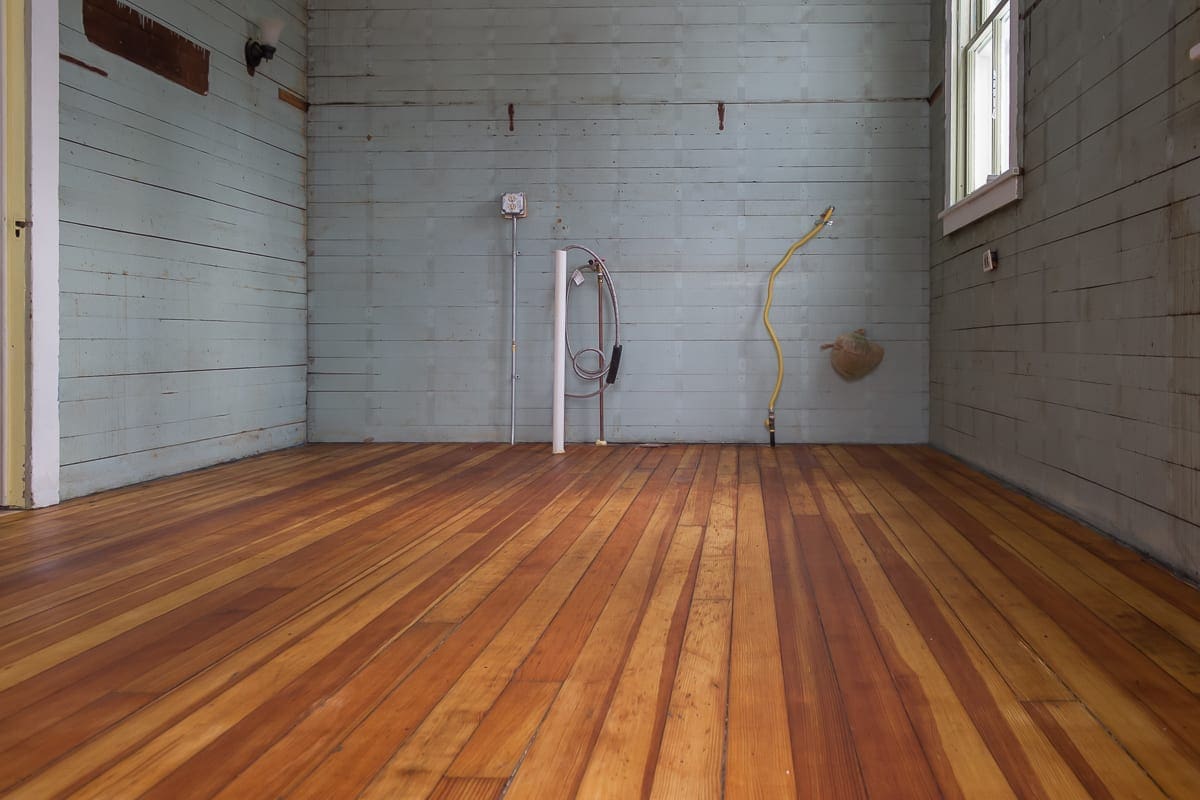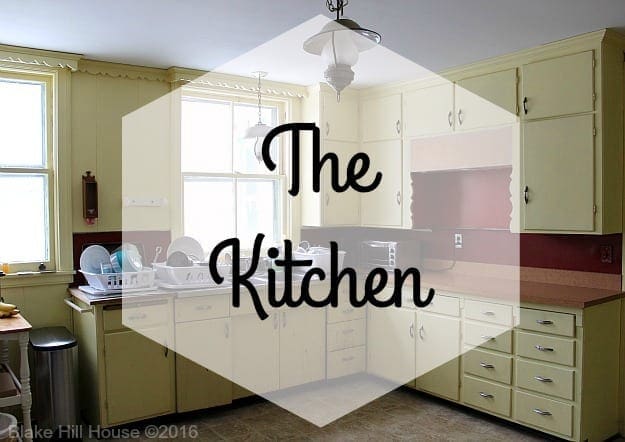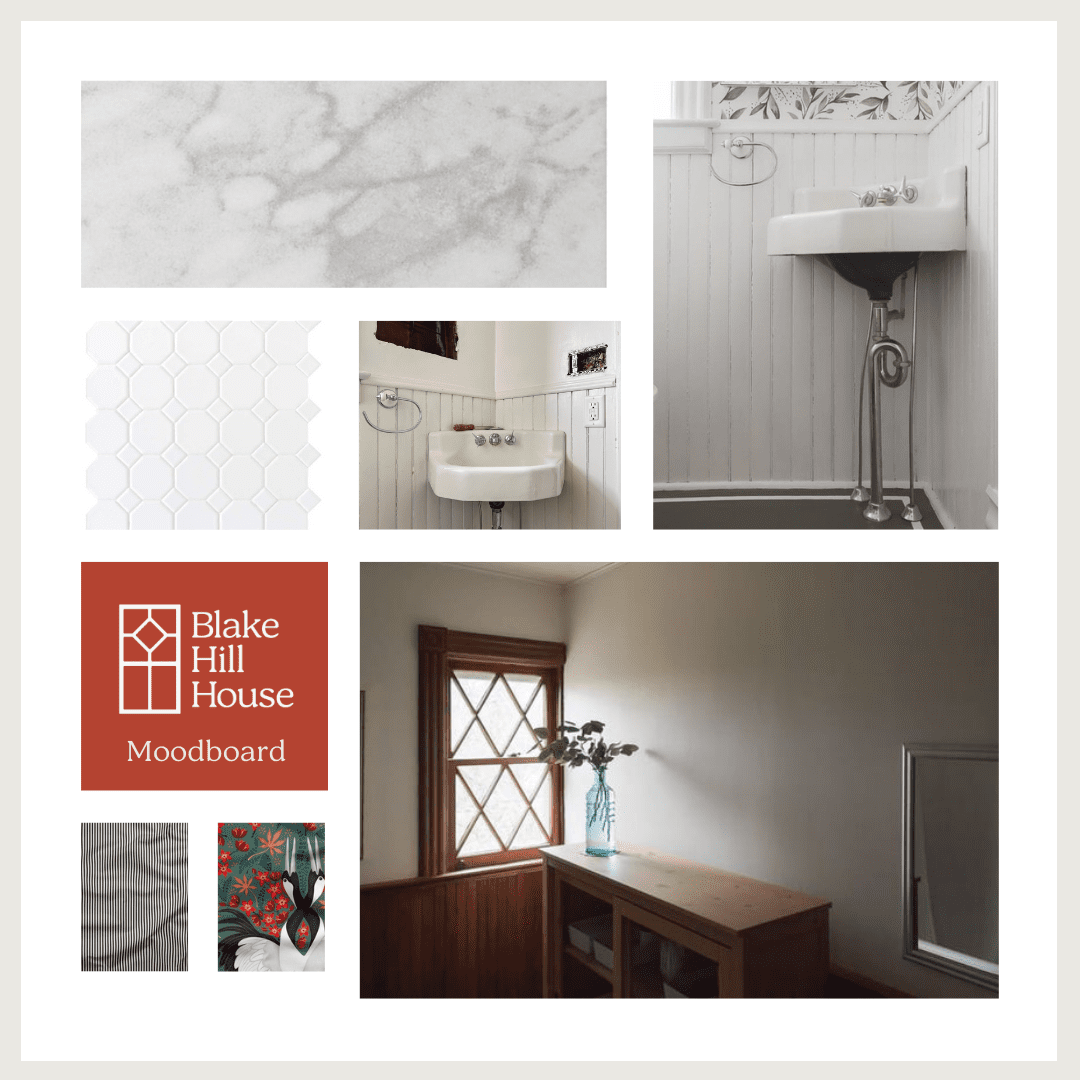Last week: Florida vacation. This week: The flu. The One Room Challenge is starting with a hacking cough, fever, and a lot of sleeping. I do think I turned a corner today, but I’m in no condition to dive into the ORC beyond daydreaming and writing this post. That counts, right?

If you have never been to the BHH blog before, I am glad you are here. Meeting new people is one of my favorite aspects of blogging. Blake Hill House was built in the early to mid-1880s, and my husband Andy and I bought it in 2014. I am passionate about historic preservation and restoration. Around here we follow the idea of respectful renovation which involves keeping original elements, modernizing for safety, restoring when possible, and blending the new with the old.

There is almost five years’ worth of old house content here on the blog, and I love this work so much, that I started a podcast called True Tales From Old Houses. The podcast includes stories and interviews with restoration professionals and other old house owners.
This round marks the seventh time we have participated as an ORC guest. Time flies when you are living in a fixer-upper. If you are interested in seeing our past ORC projects, there’s a link to all of them in the navigation bar under Respectful Renovation.
The Laundry Room/My Office
Our spring 2019 project is the laundry room which doubles as my office. Nothing sparks creativity like the soothing sounds of a washer and dryer banging around in the background.
Right now, this room is a blank slate. We recently refinished the floors. Also, in January when I started removing the fiberboard paneling, I made a very unexpected discovery: original planked walls and ceiling. To be honest, this look, shiplap or planked, has never really been my thing, but it’s original, so it stays.



The Plan
For a couple of years, the photo below from Pottery Barn has been my inspiration for the laundry side of this room.

I love how clean and organized it looks. Since we get a peek from the kitchen, it is important to me that the room stays neat and tidy.
On the opposite wall is my office space with a door that looks out into the breakfast nook. Now you know the real reason why I chose this room as my office. It wasn’t the washer and dryer at all. Looking at nature is what inspires me.

I tried to make a cool rendering in Sketch-up, but after an hour, I had only succeeded in adding a wood floor and an upside-down window on the wrong wall. I’m adept at cutting my losses with this kind of stuff. You’ll have to trust me. For next week’s post, I’ll be out of bed, and I will take more photos to help you get your bearings.
The To-Do List
- Windows – If you know me, you know I like to do things the right way, so the plan includes restoring the two windows in this room. The good news is that the bottom sashes open. However, the one on the left has a broken pane, and both are quite drafty. Earlier in the year, I promised more content and tutorials about window restoration, so I will be breaking down the process over the next six weeks.
- Paint – Everything gets a fresh coat of paint. I may choose a shade of blue similar to the original one, or I may decide to go with white. TBD
- Cabinetry – For this project, we are sticking with lower in-stock cabinets only. I know we have a ton of space for uppers, but I think it is out of our price range this time around.
- Electrical work – I will have to call in the pros for an estimate. We want overhead lights if possible, and we need to relocate the two outlets.
- Storage – The cabinets are storage, but I’m making a special note that I would like to hide away the kitchen recycling, laundry baskets, our gym bags, and all of my office supplies. Currently, those are things that clutter up other areas.
- Lighting – As I mentioned before, we want overhead lighting. We also need two new wall sconces.
If I can fit some Rifle Paper Co. fabric in here somewhere, I’ll be a happy woman.
For all the work in real-time, be sure to follow me on Instagram. We are also currently in the last phase of the downstairs floor refinishing project, so the two tasks will overlap for the next couple of weeks. At the end of May, we are hosting a big baby shower for my good friend, and I’m anxious to have everything in top shape before then.

The link-up for the guest participants will be live late tonight so visit the One Room Challenge blog for more inspiration and projects to follow. The official design influencers unveil their rooms today.
Now, I’ve got to kick this illness so I can operate at 100%. I’m going to need every bit of the next six weeks to pull this all together. If you are participating in the ORC this round, please leave a comment. I want to follow your project. As a reader, let me know if there is a particular topic you want me to cover for sure. Sometimes the challenge goes by so quickly that I miss opportunities or gloss over details, and I’m trying to become a better resource.





20 Comments
Betsy
I always look forward to your ORC’s, and this one is no different! I appreciate the fact that you always do things right, even if it means not finishing on time. Hoping you feel better at the starting line tomorrow (little race lingo for ya)lol.
Stacy
Thank you, Betsy. Your comment means a lot to me. Doing the project right can be frustrating sometimes, but I never regret it. (I like that race lingo!)
CoCo
I love all your ORC ideas Stacy and this season is no exception! I know you said the planked walls aren’t really your jam but gosh they are stunning. I would love to have them! I’m super excited to follow along and see where this project goes. I know it’s going to be completely amazing. Hugs, CoCo
Stacy
Thank you, CoCo. 🙂 Maybe I will like planked walls a lot when this is over. It is exciting that they were there this whole time and we never knew. I am so glad you are participating again too. You are so creative and inspiring.
Cindi M
I am so sorry you are sick. I just got over bronchitis that has been making the rounds here (but I missed the flu!) and it took forever. Hope you miss out on any of the complications. I do have a question about your office area. Will you do anything on the wall, an inspiration board maybe or pegboard? Thank you for showing us how respectful renovation can be so lovely and practical.
Stacy
I am up and at ’em in ten-minute increments today. LOL It sounds like you had a rough time with illness too. The lingering effects are frustrating.
I’m not sure I completely understand your question. Are you asking about the wall that you see from the kitchen? If so, the answer is probably (ha!) yes. In my head, I see a free-standing cabinet. Next week, when I take better photos, it might make more sense. Along that wall might make good storage for the gym bags and other items that I mentioned before. Whatever ends up there, I would like for the doors to close so we don’t have to see what is inside.
Jess
Hope you feel better soon! I’m excited to see what you do as always 🙂
Stacy
Thank you, Jess! You’re taking on a big project, and I’ll be following along and cheering for you. 🙂
jen
Such a cool room and excited to see where you take it. We’re also doing the home office, which is doubling as my ‘second’ closet so it also will need some creative thinking for double duty function.
Stacy
Thank you, Jen! I will look forward to following your closet/office. 🙂
Emy
I hope you get better fast. I just got over being sick and it lingered forever before I felt like me again. So I hope you heal faster than I did.
Can’t wait to see your laundry room. I love watching you transform your home.
Stacy
That recovery sounds rough! Right now, I’m pulling half days before I zonk out from exhaustion. 😀 That’s an improvement over the first part of the week.
Thank you for following this laundry room project. I’m excited about your daughter’s room too!
Laura
I’m doing our laundry room, too! Though I have to say it’s not nearly as exciting as yours. 🙂
I look forward to watching your progress!
Stacy
I just saw that! Exciting shmeciting. 🙂 It’s all good work.
Nicole Q-Schmitz
I’m excited to see how the laundry room/office combo turns out. My favourite smell is clean laundry, so if you like that as well, at least there’s another bonus, ha!
Stacy
Good thinking! Fresh-smelling laundry will be very inspiring, and smelly laundry will be motivating. Ha!
Ragnar
If you already have an electrician over, ask about getting 240/ 15 amp in for a front-loading washer in the future!
Stacy
We have one along the back wall. The electrician put it in when we first moved into BHH because we didn’t have laundry hook-ups at all. We used to have a front loader, but it died about six months after we moved here.
Cindi M
Hi, Stacy, this is a week delayed but I was wondering about your office area. How will you organize that area and do you have something like a bulletin board to post ideas and track projects? I have no problem knowing what to do and how to progress in the yard but not inside.
Stacy
Hi Cindi, I just remembered that I promised better photos of that side of the room, but I did not deliver. As I start putting that side of the room together, I will explain more. However, right now, I do not plan to put any bulletin boards or anything other than art on the walls. Everything I use will go in drawers or behind closed cabinet doors. I tend to have focus problems in cluttered spaces, and I need to use my office time in a very targeted way to get everything done, stay organized, and meet deadlines. Working from home has its benefits, but the downfall is that I am always at work. 🙂