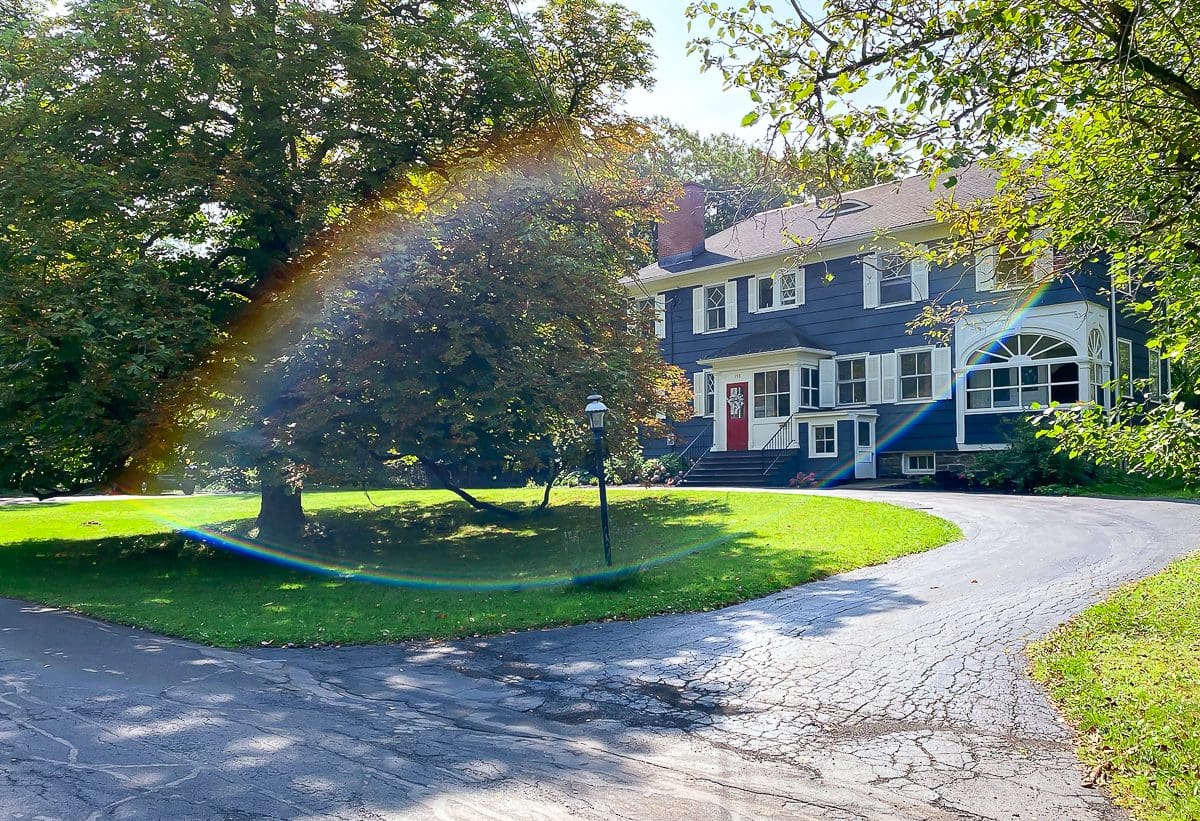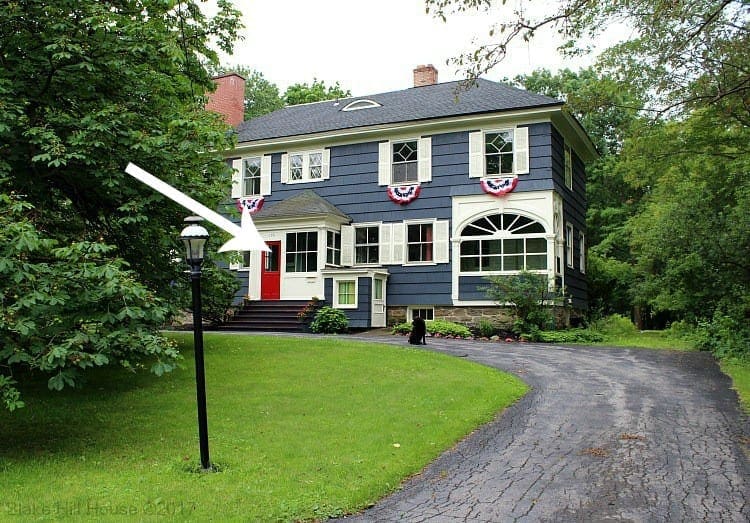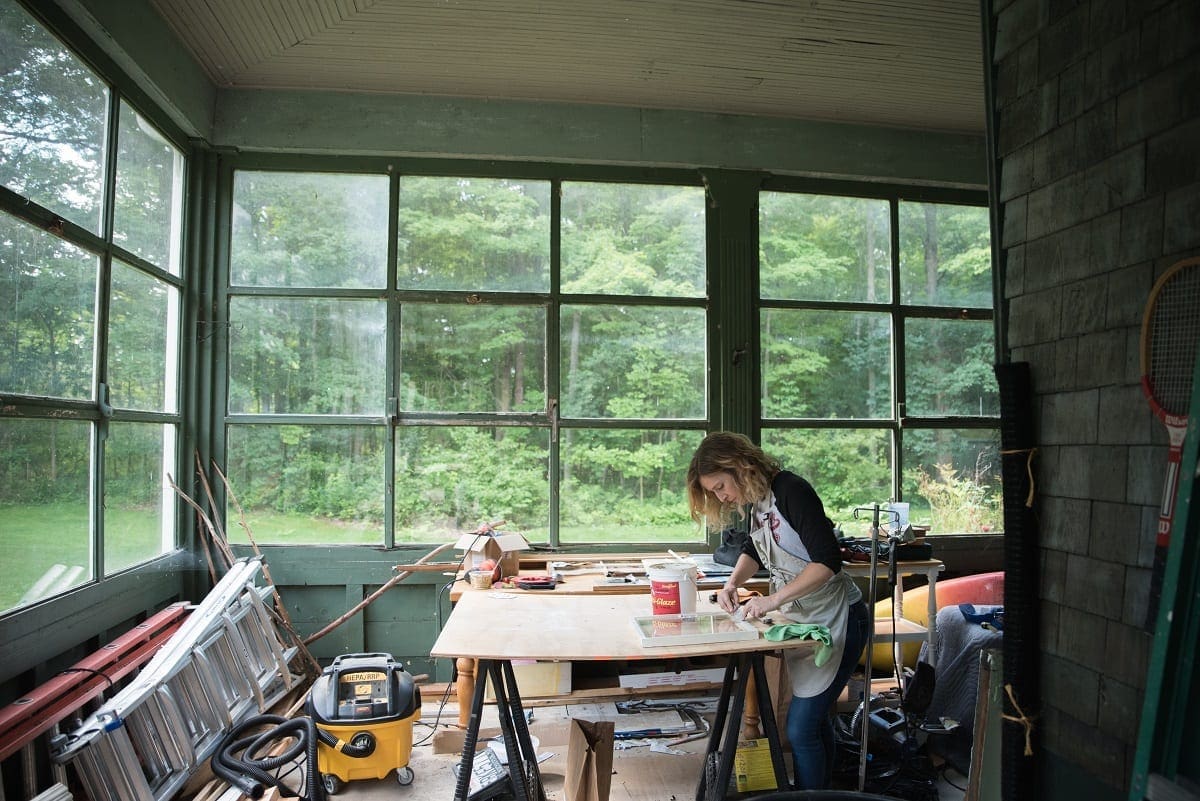As if two bathrooms were not enough, we are also building a garage. We take forever to make decisions around here, but it’s off to the races when we do. We had an appraiser in the house this week, and we’re crossing our fingers that the financials line up as we hope.
BHH has plenty going for it, but the lack of a garage holds it back from pricing as high as the nearby comparables. We have no plans to sell right now, but Andy is on the downhill slide towards retirement. So our decisions are beginning to reflect that. Yes, it felt weird to write the “r” word because I still feel like we’re in our twenties–ok, maybe thirties. I won’t get greedy.
Building a garage is also a decision based on function. Surprisingly, the reason is not entirely based on living in a climate with 6-7 months of winter weather, although we do look forward to not having to clear snow off the cars on cold, dark mornings.
This is our current set-up for “garagey” stuff.

It’s beautiful but not particularly functional. Technically, this space is a garage added on in the early 20th century. However, it was made for a car the size of a Model T, not an SUV. Our neighbor told us that the previous owner of our home, Dorothy, used it as a greenhouse. Her husband apparently had a very green thumb. I can only imagine how beautiful this property must have looked before we moved here. Unfortunately, gardening is not our gift.
Every year, I drag everything out of the garage area, toss about a 1/3 of it, clean the floors, and put the rest back. Then, two months later, we can barely get through the door without tripping over bikes and rakes. We do have a small shed out back, but it is falling apart, and the roof leaks. I jokingly refer to it as an EPA hazard because there are some unknown chemicals in there too.
Building a real garage and maybe a shed will give us secure, functional, and organized storage for all of our stuff, including the snowblower and lawnmower.
Garage Inspiration
We did not have to look far for inspiration. BHH used to have a carriage house, and when the estate, which included BHH, was subdivided into parcels, the carriage house ended up on our neighbor’s property. To protect their privacy, I’m not going to post a photo of it, but it’s a cutie. Building a garage with a carriage house look will fit with our house perfectly.
If you’d like to follow along, I just started a Pinterest board for carriage house garage inspiration. When I was at the Chautauqua Institute a few weeks ago, I snapped some photos of a house that caught my eye.

The details are a little too fancy (read: expensive) for a utilitarian structure. However, I can envision modifying and simplifying the design. During this pie in the sky phase of planning, I imagine our garage as a two-story building with a potential future loft apartment upstairs. I may have to pop my balloon and return to earth soon, but I’m allowed to daydream.
Here are some other designs that caught my eye.
Minus the predictable “farmhouse” details, I like the dormer and the overall simplicity of the roofline.

In the photo below, I love the charming double dormers and the split garage doors too. The design feels very classic.

The overall design of the next one feels a little too country for my taste, but I love the little cupola on top. Note to self: Start searching for a weathervane.

I couldn’t save the photo of my very favorite inspiration photo, but here is a link: Green Carriage House. Should we paint our garage red? That might look really beautiful paired with the red accents on BHH. I’ll definitely be using some old windows as long as code allows.

So, that’s where we are. I’ve started seeking bids, and that is a post for another day. There are several ways that we can approach this build, and the quotes reflect that. Since I am still waiting on bids for the bathrooms, we don’t know exactly how much money we have to spend, and I’m trying to squeeze every dollar to get a high-end look.
What are your garage must-haves? We’ll take all of your advice.






10 Comments
Chad
So now you can be like my parents and clean out your garage only once every 10 years!
It’s not relevant to your house, but most of the houses we could buy are on small and narrow lots, and usually the only garages that don’t ruin the yard are detached and accessed from a rear alley. People think I’m crazy for this, but if I can’t get that, I’d rather not have off street parking. (My must haves are a usable back yard, plenty of shade, and original windows.)
Stacy
Hopefully, I’ll clean it out more than once every ten years. 🙂
I’ve been in several old cities with the garage set-up that you described.
Sally
Oh man I can’t wait to see this evolve for you! We are also planning to build a carriage house style garage with an apartment on top that we could rent. It’s hard to find a balance between not extremely fancy/decorative but also not boring builder basic either. I really like the Green Carriage House you posted, that’s adorable!
Stacy
That green one is adorable! I could see something similar on this property for sure.
I’ll be sure to share the whole process. It all feels a little nebulous right now.
Chris
First, is this a building to store stuff, or a building where you build stuff? I’m assuming that since you live with that strange white stuff in winter, you will want to store your car in it. If you want it to also be a workshop, you will have different needs than if all you want is storage for cars, bikes, and tools.
Set up your wall storage day one. Make nooks at floor level specifically for your power washer, cart, (shop vac?), and similar appliances, and wall hooks above for your ladder and winter storage for bikes. I’m a big fan of going vertical. My must haves also include several accessible plugs, a spot to stomp off leaves/mud/(no snow for me!), and a wall that opens so that I can blow out the leaves and dirt instead of sweeping it. (I like the look of two doors, but I prefer the ease of a fully open single door.) My garage is also my workshop, so my must haves for that include a shop vac and a very large moveable fan. If I was custom building, I might want to be able set up cross-ventilation too.
Stacy
This garage will be for cars first and storage second. I already have a workshop in the basement, but I will probably store my planer out there because the clean-up will be easier.
I think we will stick with a single door for sure. I like the look of the two doors, but one seems simpler. Thank you for your other ideas. I will make sure to note plugins and creating space for certain items right away.
Christina
Our old home was completely renovated in the late 90s or early 00s. The previous owner was ahead of his time, because he put CAT5 cable to every single room in the house. He knew the future was going to be run with internet. Except he didn’t do the detached garage! I don’t think he could have envisioned such a future as we currently have. Our garage is just too far to receive a wifi signal, and the repeaters we would need get expensive, but it’s on our list to eventually get internet there. It would have been very easy for him to run CAT5 when he built it.
I also recommend one large single door. Our doors are just slightly smaller than standard and it took a while to get used to them, at the expense of our side mirrors.
Finally, we also have a space above that is big enough for an apartment or studio. It’s currently an unfinished space, but the previous owner made sure to get the appropriate permits/approval from the town for making it an apartment. If we ever did that, we would likely have to go through the process again, but it’s nice to know the town approved it once before and we have a precedent.
Stacy
These are all such great ideas. Thank you! The previous owner sounds like a dream.
We are very sold on the one single door. We’d knock both of our mirrors off within a couple of days. Ha!
Mona
I took the same picture at Chautauqua this summer; except it was a very rainy day when I captured it. Love the Institute for inspiration! One thing I wish the previous owners of our house had considered was the height of all the nooks, shelves, and hooks in the garage. I can’t reach any of them, so I’m always shouting for my husband to help me. Good luck!
Stacy
What a neat coincidence! Also, thank you for mentioning the height of things. I’m short, and too-tall shelves and such are so annoying!