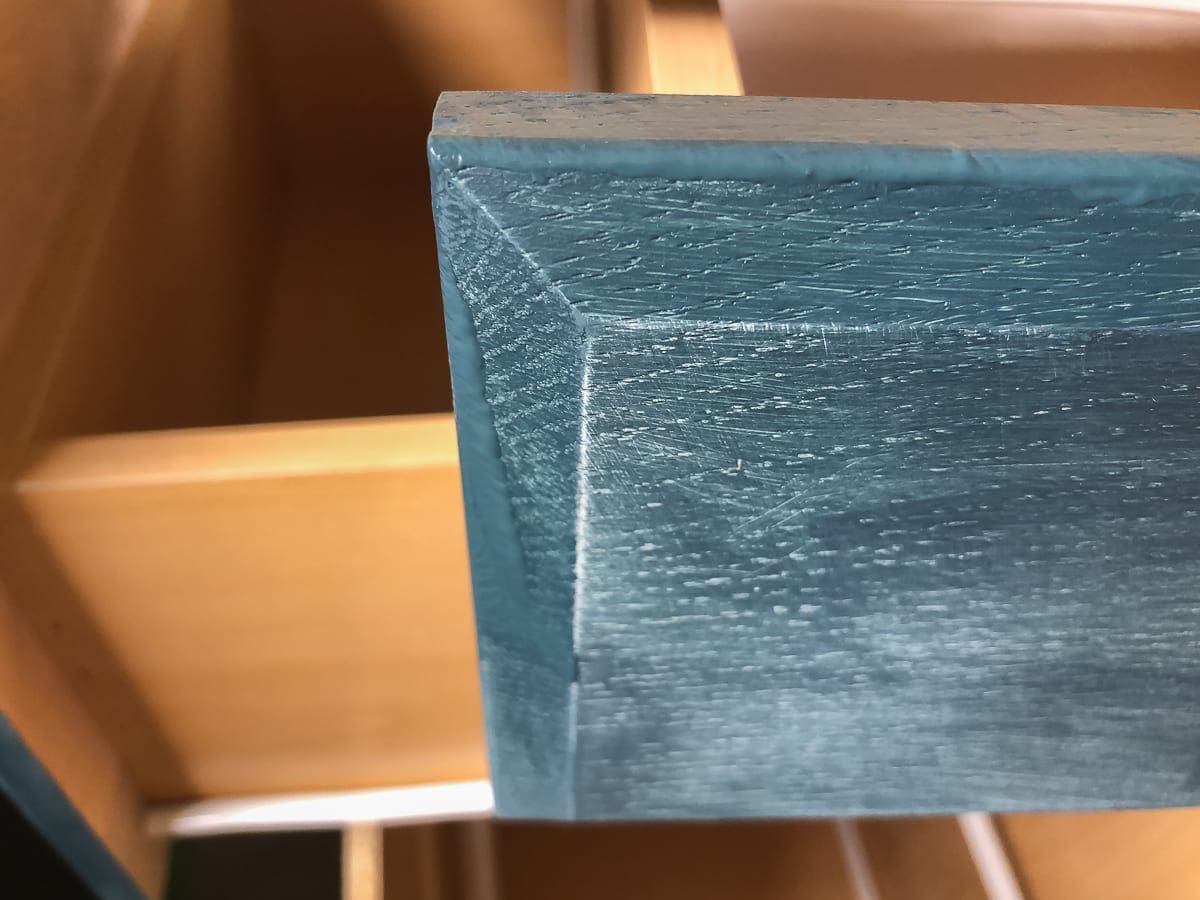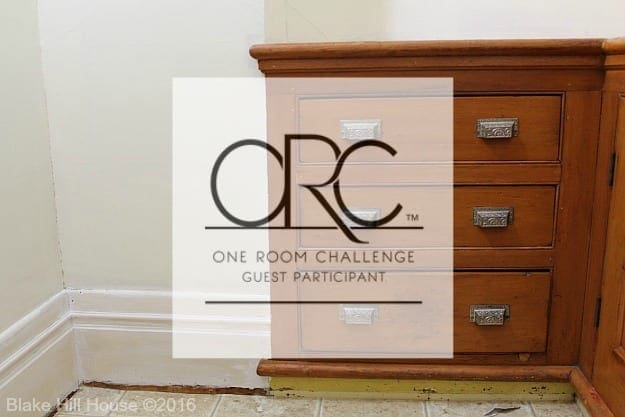Week five can be summed up in one word: Tired. I sat down to write this post, and the chair was so soft and comfortable that I closed my eyes for just a second…and slept for 45 minutes. It’s worth mentioning that I was in a semi-public place, and I should probably feel embarrassed, but there’s no time for that. The big reveal is only a week away. If you missed any previous updates, catch up here:
Week 1 | Week 2 | Week 3 | Week 4

Cabinetry
Most of week five was spent worrying and obsessing about cabinetry. That C- I got in high school geometry came back to bite me again. (I was always better at Algebra.) Although I measured correctly for the width of each bank of cabinets, I failed to consider the depth. I’m not sure if I planned to use magic to make them fit or what, but I am not a wizard. The original plan was to make the two sections of cabinets L-shaped. It seems that I never took a before photo of that wall, so you will have to take my word for it.
During the dry-fit of the cabinets, I immediately realized that it was not going to work. The cabinets stuck out too far from the wall to make the L-shape on either side. Also, My choice of a 30-inch and two 18-inch drawer cabinets on the left side crowded the window too closely, and it looked dumb. There is undoubtedly a more professional word to describe how it looked, but it’s week five. That’s all I’ve got today. It looked dumb.

After asking Andy to move cabinets with me twice, I asked my son to rearrange them with me three times. Here is where they finally landed, and I feel good about the layout. Now, I need to finish painting, leveling, rerouting a duct, and attaching them to the wall.

Off-site, I Dale and I built the framework for the upper cabinet that fits under the soffit. Working in Dale’s workshop is pleasant and comfortable. Everything is accessible and in proper working order. #workshopgoals

We are assembling the upper cabinet today, and I will be sure to post some of our progress on Instagram.
Electrical Update
At the end of last week, the electricians arrived, and I am so thrilled with everything they did. First, I was prepared for the possibility that they would not be able to fish the wires through the walls, and the wiring would have to be on the outside but as low-profile as possible. That did not happen. All of the new wiring and the outlets fit into the wall with no issues. Also, instead of three days to complete the entire project, it only took them a day and a half.
The soffit lighting turned out better than I even hoped.


Since we have never had proper lighting in this room, we all get a kick out of flipping the light switch on and off. Modern conveniences feel special in an old house.
I still have to patch the walls where the old outlets and lights were and connect the last sconce on the office side of the room.
What’s Left?
For a design/decor challenge, I’ve certainly left you all hanging in that regard. What will this room even look like at the end? It’s hard to believe, but I do have a real decor plan. Behind the scenes, it is all coming together. There’s even a sewing machine involved in this whole deal. In my perfect world, all of the construction will be complete by Sunday, and I’ll start putting everything in order. Cross your fingers!

At this point, you may be wondering about the window restoration. The window sashes will not be finished by reveal day, but the laundry/office will still photograph beautifully. Window work takes time and patience, and I do not like to rush it. I will continue to share the progress and window restoration tutorials on IG and here on the blog. Finishing the sashes is a high-priority project, but the work has a different timeline.
So, fill me in on what’s happening in your life. Did anyone get married, have a baby or has there been other big news? This challenge pretty much keeps me living under a rock for six weeks. If you are participating in the One Room Challenge, are you hanging in there? Better yet, are you finished?
The excitement for next week is building, so please head over to the One Room Challenge blog to check out the week five progress from the featured designer influencers and the guest participants too.
-Stacy





5 Comments
Barbara H.
I bet you will find the perfect use for that space between the window wall and the end of those cabinets. It’s always nice to have little tuck away spots for those things that need to be stored but accessible. You’ve accomplished a lot!
Stacy
Thank you, Barbara. You raise a good point. I cannot see a use for that extra space now, but one day I’ll probably wonder why I imagined the room with any other configuration. 🙂
Emy
It’s looking beautiful, Stacy!!I love how the sconces look against the paint color. Can’t wait to see your final room!
Haley
Since you asked, yes, I did have a baby! (On 5/2.) Currently getting caught back up on your posts since I’ve been distracted by my own “project” here. ☺️
Love following along with your work, as an aspirational DIY person living in a 1906 bungalow.
Stacy
Huge congratulations! I’m so happy for you. I hope you and the baby are doing well. <3