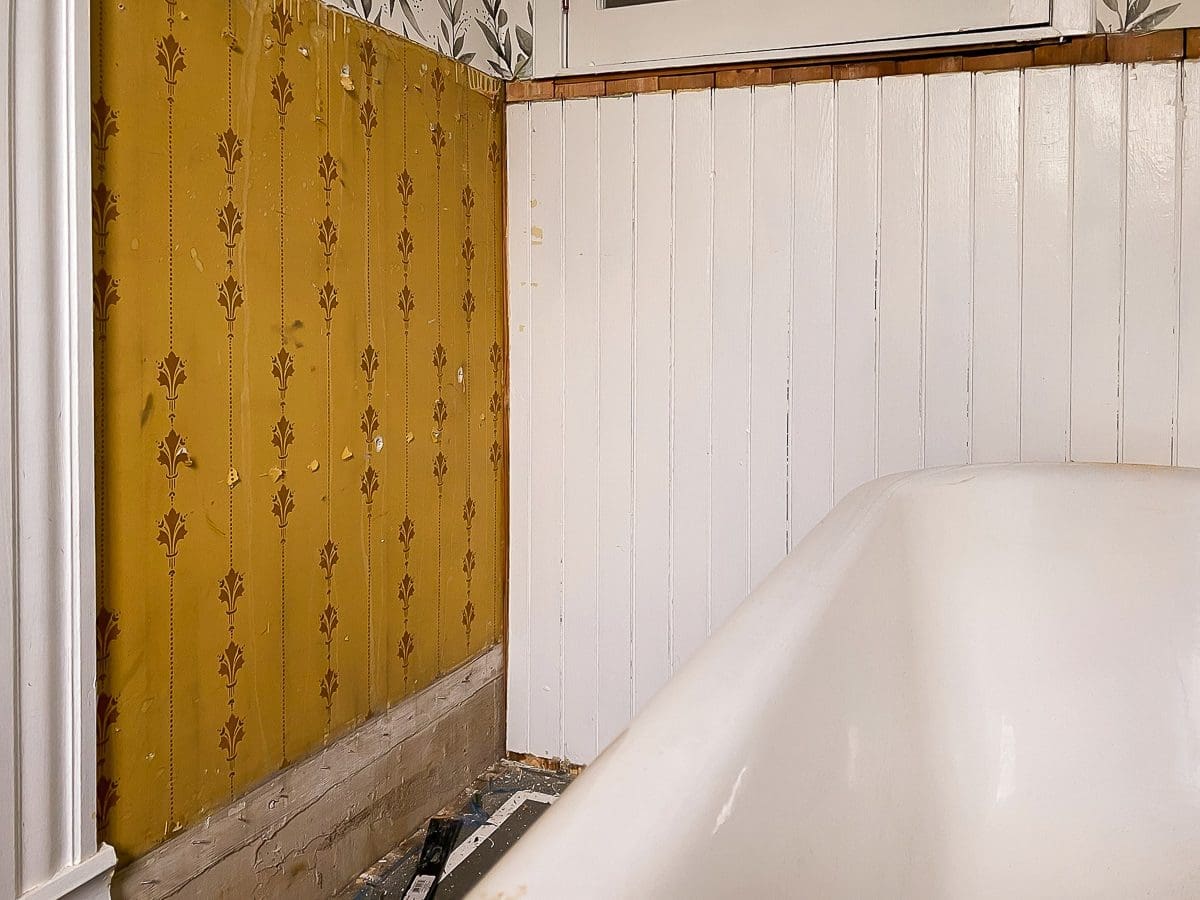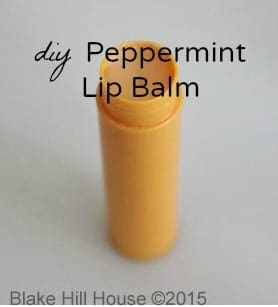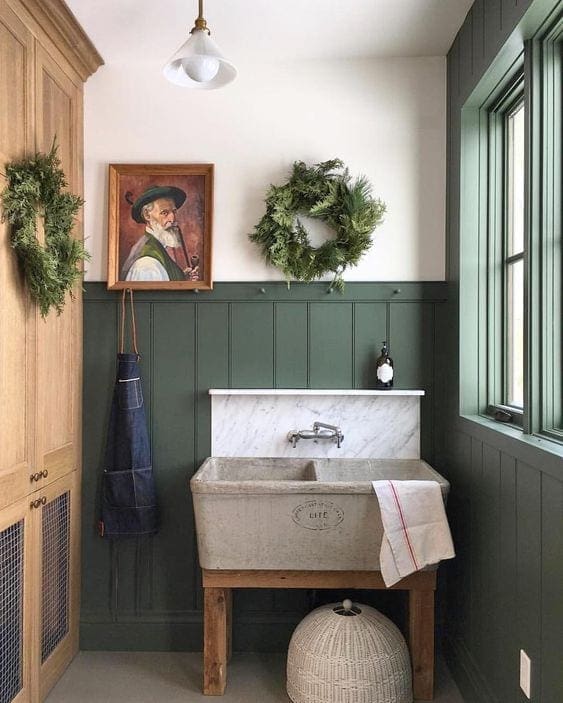Sometimes, I look at the people from other home renovation and DIY accounts and think that their lives seem a lot more fun than mine. However, I know that they do not live in a 24/7 state of filtered order and bliss. Some days they scrub toilets. Other days they dress up for dreamy photoshoots in matching Halloween costumes. Social media and blog posts truly are the highlights reel.
Lately, I’ve been so mired in behind-the-scenes work that I haven’t even bothered with my own highlights reel. Would you like to watch me edit a podcast for eight hours? Repoint our foundation for the fourth time? Shuffle through 12 to 15 open tabs on my web browser? Big yawn. However, since all of that is my current reality, I will attempt to catch you up on some projects before the next wave of work begins. More good stuff is coming.
The Foyer & Staircase Restoration
Oh geez, remember that project? All efforts on the staircase stalled out over the summer. Outdoor projects took precedence, and I committed to “securing the envelope,” as they say. The envelope is the exterior of a home, and it includes the roof, siding, window and door openings, and the foundation. BHH needed a full inspection and exterior repair plan. It’s important to keep tabs on things, so nothing gets out of hand too quickly.
Okay, funny story: The instant I finished that last paragraph, my friend Dale texted to ask if he could work on some balusters. Yes, please! The universe and good friends provide.

Somehow, I did manage to wrap up the rug consultation with Teri from T. Moore Home. She created a gorgeous plan, and now it is my job to shop for the winners. Maybe 2022 will be the year of the rugs instead of the year of the window.

I also spent a few days bringing the front door trim back to life. BHH does not approve of shabby chic decor.

The situation was getting dire, but luckily it was pretty easy to get back to bare wood for a fresh start.

There are no after photos because I guess I thought it was boring? I repainted it the same shade of white that I removed. The difference is that the primer and paint are compatible, and the trim is now all chic, no shabby.
The Bathrooms
I’ve been doing a pretty good job updating you on the small guest bath reno, but last weekend during some demo, I uncovered the sweetest wallpaper print.

Whether this tiny bathroom was a closet or part of a larger room remains a mystery. Someone on Instagram suggested it might have been a trunk room, and I can see that as a possibility. Since BHH was a summer house, they had to keep their luggage somewhere. I do have solid proof that where the window is was once a door. We’ll get into that in future bathroom posts. The door that leads to this bathroom now is different than all of our other doors. Its design tracks with a 1930s or ’40s remodel. I love these little old house mysteries.

There is nothing significant to report on the big bathroom, but some of the pieces of the infrastructure are falling into place.
Electrical Upgrades
Updating the electrical on the second floor is part of that infrastructure. We still have knob and tube upstairs. Please don’t @ me with K&T worries. We have a stellar electrician who has been helping us address all of our electrical needs and safety since we moved here. So the situation is under control. Even so, it’s been our plan to eventually terminate all of the K&T and install some modern upgrades like actual light switches and grounded plugs. Lightswitches will feel like magic after years of stumbling across rooms to turn on sconces or wildly swinging our arms in the air, searching for a pull chain.
Yesterday, the electrician came over to talk through the plan and ways that we can make his job easier and cut down on labor costs. We’ve never been financially ready or mentally ready until now. After seven years, I know this house like the back of my hand. I know every possible location to chase electrical wiring down to the basement. BHH has a balloon frame, which makes it more accessible. Accessibility equals saving money.
Again, I’ll update more as it happens, but the basic plan is that we are going to put a sub-panel in the attic and run everything on the second floor up to that sub-panel and then down to the main panel in the basement. Having power in the attic means that we can install an attic fan eventually. That could significantly improve our four weeks of sweltering summer weather.
I am not sure if I have ever shared a photo of our attic. So, here goes.

We had a complete tear-off roof replacement in 2015, and the debris is still there. Why? It’s a long story, but we’ll clean it up a little for the electrician.
We’re going to put a rush on the bathrooms, but otherwise, the electrician will install the sub-panel and file our plan. Then, over the winter, when it is miserable outdoors, he’ll pop over when he can to connect the bedrooms, halls, and closets to our new grid. The relief I feel about this plan financially and how non-invasive it is to BHH is enormous. Our electrician is fantastic when it comes to working with us to keep our plaster walls intact.
The Garage
I don’t have an ETA for our new garage, but, once again, Dale is saving the day. He will help design it on Sketch-up so I can apply for the building permit and our variance for location and height. He is excellent at Sketch-up, and you’ve all seen my skills in that department. Remember my shower drawing? I can probably draw the garage with a blunt crayon better than I can 3D model it on the computer.
My friend Lynn rescued two gorgeous old windows from a dumpster and brought them to me. She crawled through construction debris, people! You bet they will have a place of prominence on our new garage.

And yes, I shake my head when people tear out beauties like those and put boring flat vinyl ones in their place.
Well, that’s the highlights reel from BHH. It’s full of demo, dirt, and partially-completed projects, nary a family Halloween costume or tidy shelfie in sight. However, in the spirit of Halloween, here are a couple of photos of our attic in creepy black and white. If you see any evidence of ghosts, please don’t tell me.

I repeat, don’t tell me.

Seriously, don’t tell me.






2 Comments
SH
I’d already forgotten about the staircase with all of the bathroom talk. This post is a good reminder of all the plates you are juggling. So…is saying you won’t say if you see something, the same as saying you see something? Asking for a friend. (I’ll wait til you move. I know you’d do the same for me.)
Stacy
So many plates!
About that attic…not a word. 🙂