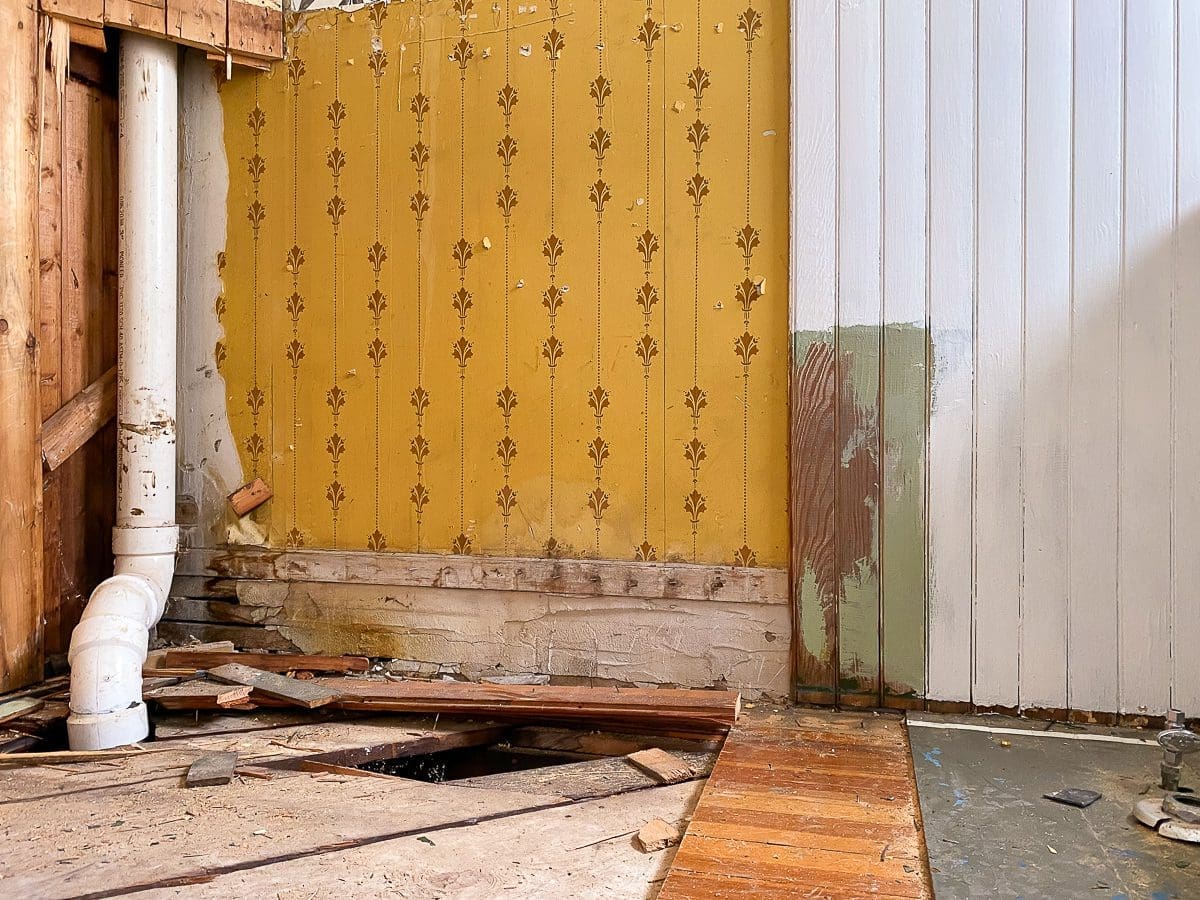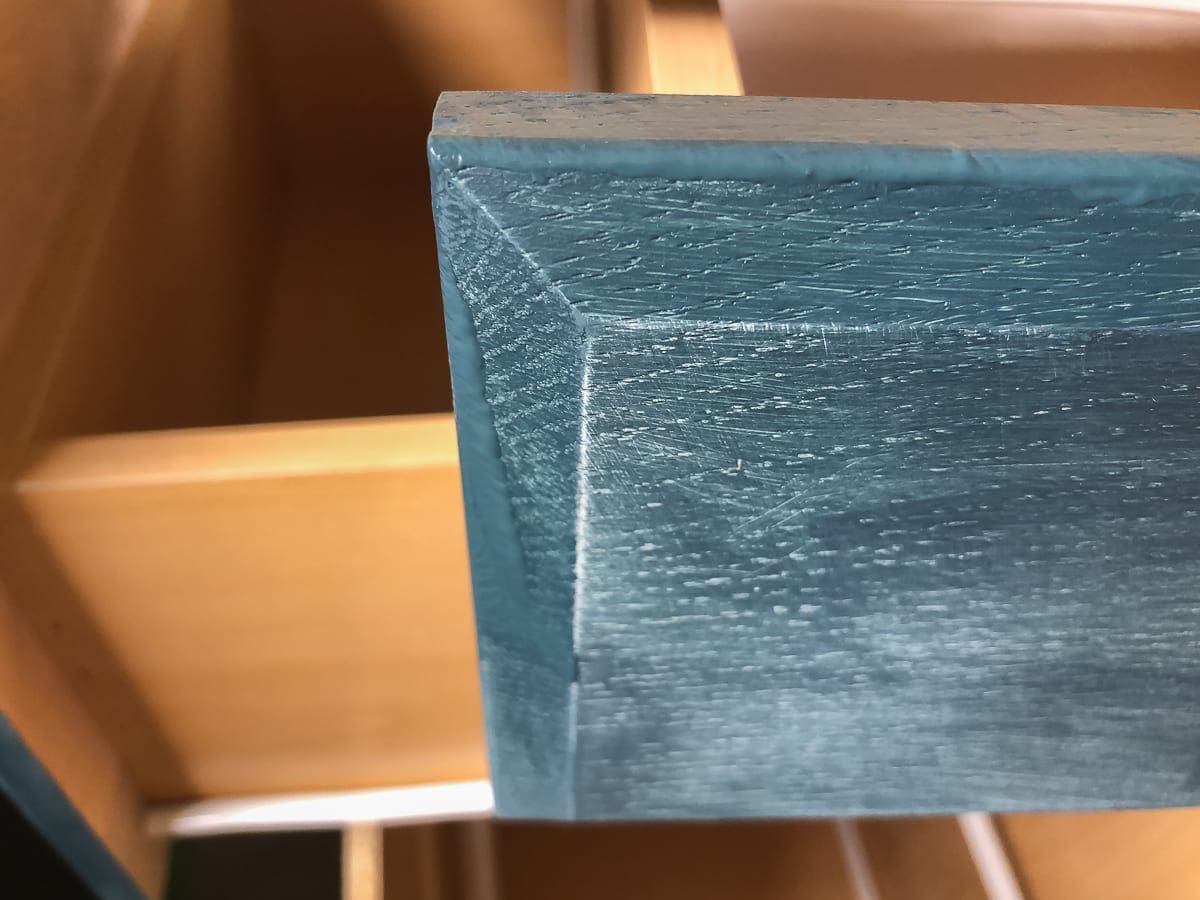Things are happening in the guest bath! After what felt like months, demo day arrived on Monday, but it was over almost before it started. Of all the tasks on the demo list, I sweated the tub removal the most. However, when my contractor Reggie showed up, he and one other person lifted it out of the bathroom as if it weighed 50 lbs instead of a couple of hundred. Luckily it also eased right through the door with only a small amount of tilting. With the tub gone, the first hitch in our plan became glaringly obvious. There was an elbow for the drain and vent stack directly where we were putting the shower. The clawfoot tub had hidden it quite nicely.


To further complicate things, the pipe also contained a T to an unknown destination. Even though the T seems to go in the opposite direction, I suspect it eventually turns to our main bathroom nee The Scary Bathroom, which is adjacent to the guest bath here.
Please excuse the terrible photo below. You might want to put on some sunglasses to soften the glare of flash bouncing off the PVC. I was holding my phone down into the floor cavity, and it was darn lucky that I didn’t lose it in there. I still think about the YETI full of coffee that I accidentally kicked down the heater vent during The Scary Bathroom refresh. RIP YETI.

While I had assumed that that bump-out part of the wall concealed electrical wiring, a big old plumbing pipe made more sense.
Unfortunately, things went from interesting to more complicated. I refuse to say from bad to worse because every project in an old house is full of surprises. Catastrophizing is stressful and unhelpful. The complications were that the water valve shut-off handle for the toilet snapped off, and the sink never had shut-offs to begin with. Oh, and we didn’t have a plumber yet either.
Reggie was concerned about fussing with the valves and leaks, and I agreed. So, he and his crew demoed the floor on the shower half of the room and left the other side untouched until after a plumber’s visit—spoiler alert, I’m now a plumber. The Plunjr app has filled me with an absurd amount of possibly unwarranted self-confidence.
Finding a Real Plumber
You may wonder why we started a bathroom remodel without a plumber. It’s a valid question. Well, a few weeks ago, Reggie called to tell me that his plumber had recently had hip replacement surgery, but he was on the mend. However, by the time our bathroom reached the front of the queue, the plumber was definitely not ready. He was still spending most of his days on the couch. I can’t say that I blamed him. Even so, that left us in a bit of a pickle. I needed to find a new plumber.
In all fairness, Reggie did have a lead on someone else, but he had not worked with him before, and he couldn’t vouch for his skill level. I wanted someone used to old houses–the more experienced, the better. So, I sent a distress call to our local Facebook group, and I received several leads. One of them ended up being a winner. The instant I spoke to D., I knew everything would work out OK. I explained the problem. He seemed to think it would be an easy fix. Naturally, all the excellent tradespeople like D. are booked right now, but he was still willing to help.
Yesterday he stopped by to take a look, and the news was even better than I hoped. He thinks he can reroute the pipe, and we can eliminate that weird bump-out altogether. He also left me with a parts list for the shut-offs, and I’ll be the acting plumber starting tomorrow. Assuming I complete my tasks correctly with the shut-offs, Reggie will be back Saturday to complete the demo. Then, we’ll be able to move forward with the rest of the new plumbing.
An Old House Mystery Solved!
When we last talked about this bathroom, I had done a little bit of investigation and demo myself. That’s how I found the cute wallpaper. Once I uncovered the cedar along the wall and bump-out, I was almost 100% sure that where the window is now was once a door. Also, can we talk about how they used premium cedar tongue-and-groove to build out that wall covered with plaster and wainscoting? I saved every scrap.

The final confirmation came after Reggie removed the painted hardwood. As I suspected, it was covering the original hardwood floor.

So, the top of the back staircase led right through a door and into our current bathroom. Pre-bathroom, it was maybe a closet or even a washroom without plumbing.

Solving this little puzzle leads to another one–the last major BHH mystery. I think that BHH was built with his-n-her suites. The primary bedroom would have been the gentleman’s quarters, and the mountain mural bedroom attached to this bathroom was for the misses. She would have been close to the servant’s quarters. Yes, it feels icky to write that. Anyway, the unsolved mystery is whether or not there is a small fireplace covered up in the mural bedroom, but I promised Andy I wouldn’t tear into the plaster…yet.
There’s definitely a fireplace hiding behind there, right?

Must. Not. Look.
I’ll end today with one final photo to show you how all of the previous pieces fit together once upon a time.

The walls were papered all the way to the ceiling. The baseboards were nailed to that strip of horizontal wood right below the wallpaper. During the first remodel, someone converted the door to a window, painted the upper walls green (of course), and added wainscoting on the bottom half. Since the first remodel may have occurred in the ’30s or ’40s, the hardwood over the original hardwood confuses me a little. Raising the floor did make the new wall transition more solid, but I think that could have been done regardless. Perhaps when the toilet is out, we’ll know. Someone might have had to cut a large hole in the floor under the toilet to switch the pipes to PVC. If so, the painted hardwood was a later addition–perhaps even as late as the 1970s or ’80s.
If I find out anything new, I’ll be sure to let you know. Are you here for this?






10 Comments
Chris
Is there a fireplace below the mural bedroom? If you had a drone camera and a light source for it plus access to the stack, you could find out without destroying the plaster.
Stacy
Hi Chris, The dining room is right below that bedroom, and there is a fireplace in the dining room. Also, when I was on the roof during the other chimney rebuild, it looked like there were two flues. It’s possible that the second fireplace was in the basement, but it’s equally possible it was in that bedroom. It’s just weird if they removed it because nothing seems to have been taken out of this house. Maybe there’s a body buried in there or something. 😀
Ame Jo Hughes
I hope Andy appreciates your legendary self control! Exciting find on the og hardwood, though. I’m definitely here for this.
Stacy
I’m doing my best. LOL Finding that hardwood was fun!
Crystal
Definitely a fireplace in there. Sorry Andy ?
Stacy
Exactly! 🙂
Barb
I totally want a peek at the potential fireplace! What if you peeked from the side? Pretty please. ?
Stacy
So funny! There is a closet on the side of the chimney, but I think my best chance is going right into the middle. 🙂
SBK
Um, definitely here for this! Our home is not nearly as quirky and old (1937) but there is a funny bump-out in our basement that was boxed in wood paneling (the entire basement was covered in wood paneling) — it is maybe 4 feet tall, 10 inches deep and 3 feet wide. It looks like a boxed-in bookshelf with a handy ledge on top. I assumed it was covering a radiator or something (which makes no sense, because there are baseboard heaters there). A few years ago when we were painting all the paneling we took a crowbar to one edge of this “box” and peeked inside … turns out, it was housing a giant rock! I didn’t realize this was a thing, but an architect friend told it’s somewhat common in this area where to see basement floors and walls where the excavators couldn’t move some rocks, so they’d build around it. I think some bedrock also keeps things stable, so it’s best left untouched. Who knew!?
Stacy
This is the best story! I love that they simply covered the rock. 🙂 So funny.